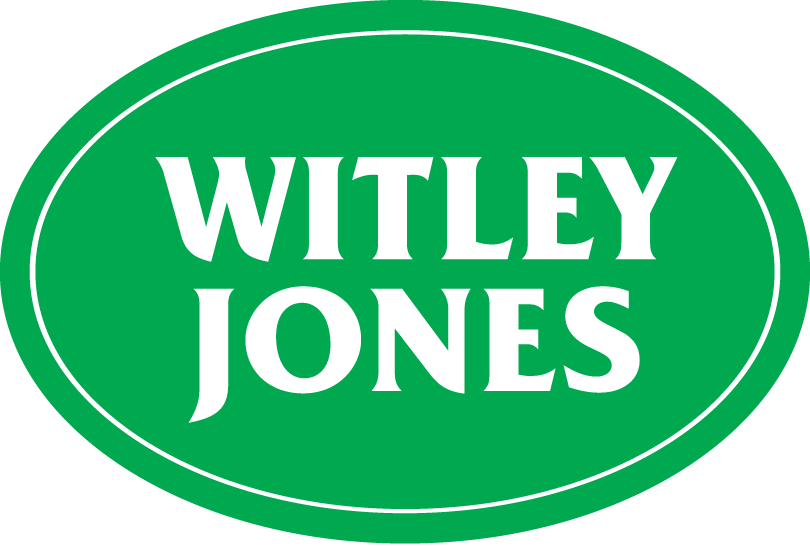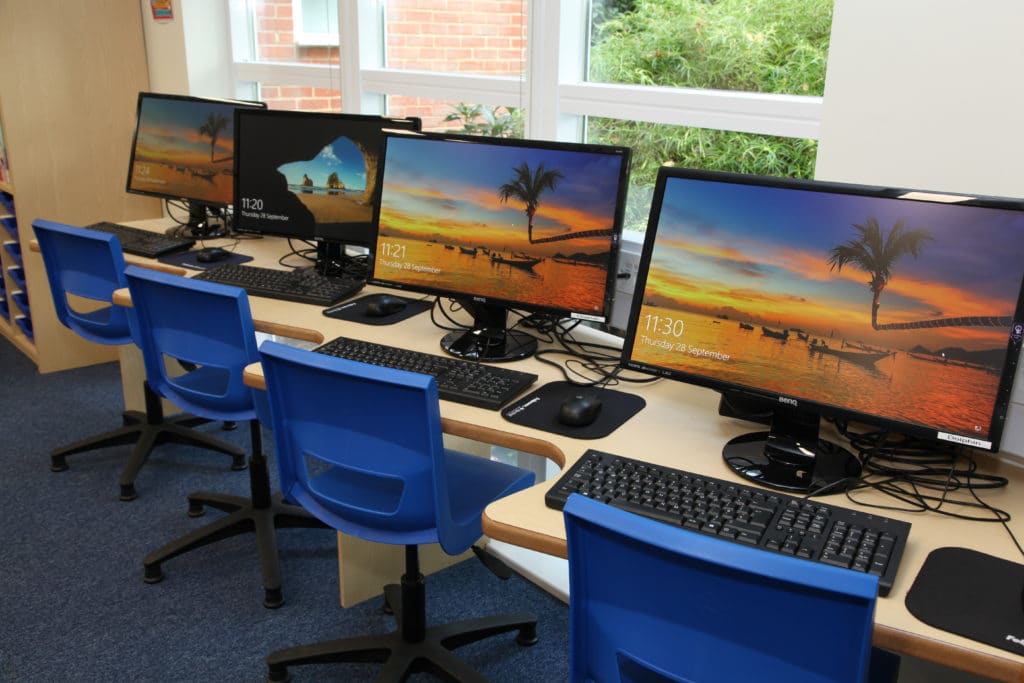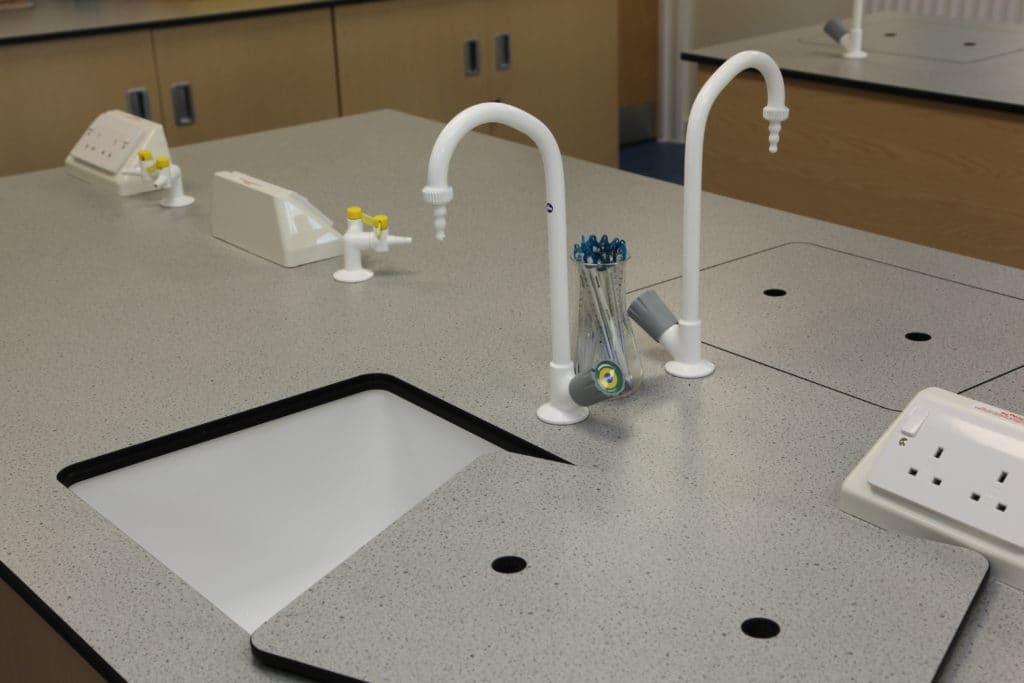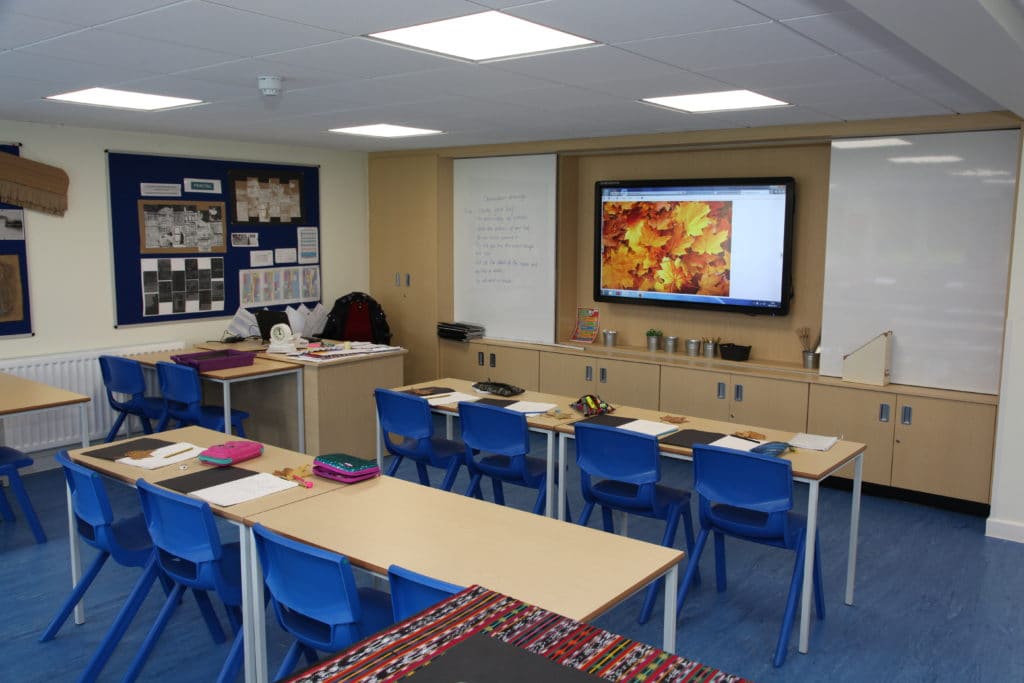Swanbourne House Case Study
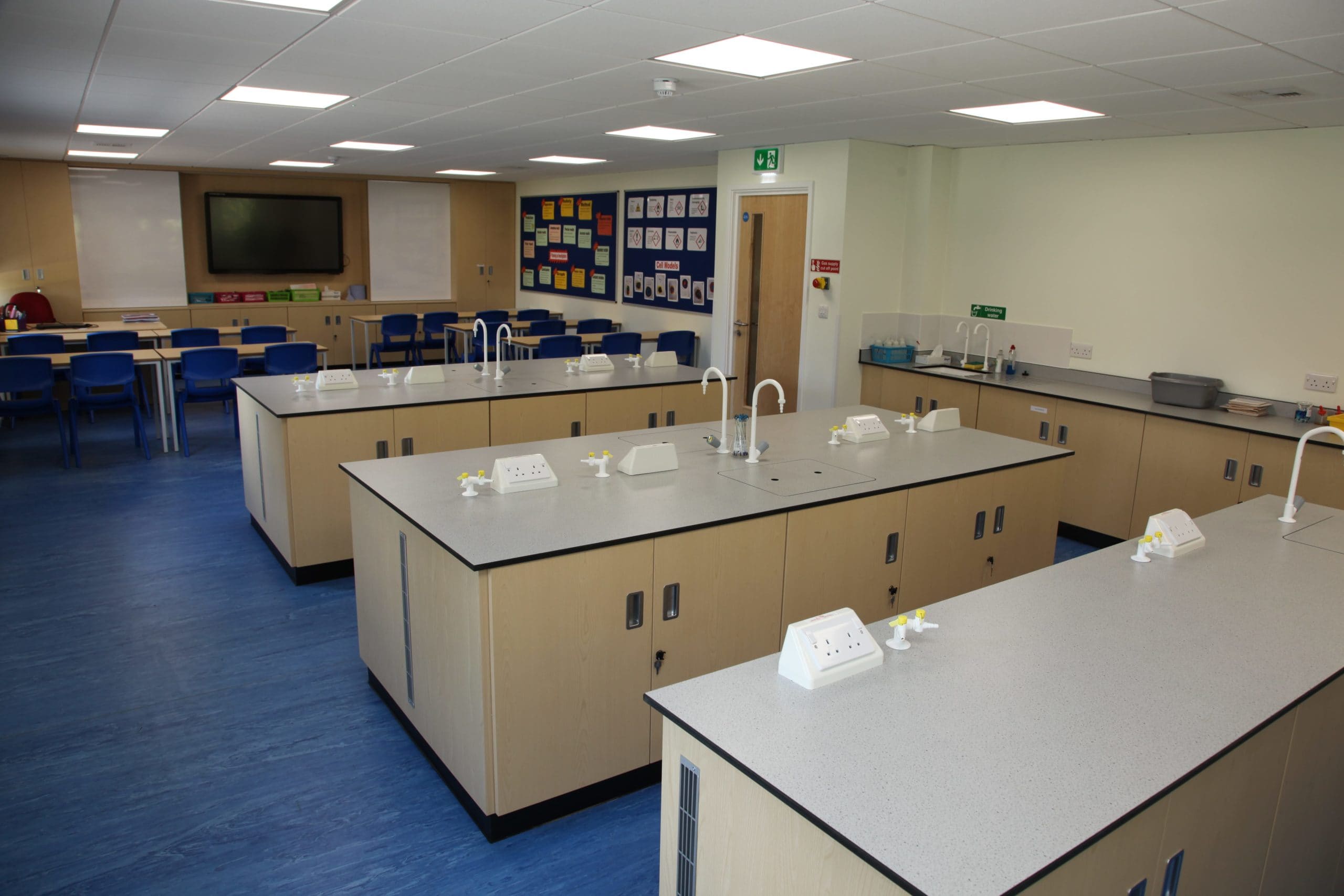
Established in 1920, Swanbourne House is an independent, co-educational preparatory boarding and day school for children aged three to thirteen years of age, located on a site of 55 acres in Buckinghamshire.
Witley Jones have worked with Swanbourne House over a number of years on a variety of projects. In 2013, we won a contract to provide bespoke pews as part of the first of a number of refurbishment projects planned at the school. The working relationship has continued to grow with the installation of storage furniture and lockers as well as boarding furniture in the main school building.
Following open tender, we were contacted by the school to provide a wide range of furniture to support the refurbishment of the Fremantle Building including furniture for Science and Technology classrooms, and furniture for the Languages and Computing classrooms in the Walker Building. Two complete bespoke science laboratories, an art room, a DT room and two computing suites were delivered in addition to a significant amount of loose furniture including the Postura+ range from KI Europe over summer 2017.
Throughout these projects, a close and productive relationship was established with the Business Manager, Paul Jochimsen, the architects and the main contractor to design furniture to the client’s requirement to create a safe and innovative learning environment.
At the outset, the client was keen to see other classrooms and to be able to talk to colleagues in other schools about the design and function for the furniture. Witley Jones arranged for the Headmaster and Business Manager to visit Prior’s Field School which had recently completed a science lab project in their Arnold Building.
At each stage of the design process, the Business Manager sought teacher input to reach the final requirement. This required proactive and agile delivery by our design team who supported the client closely at every step along the design journey. As a consequence, each room was tailored to meet the needs of the teachers to enable them to deliver coherent teaching and learning.
The design of the science labs was based on the client’s review of many other schools, the final outcome was a lab has two separate functions in the single room – a theory space and a practical space that was also seamlessly linked to the preparation room.
Witley Jones supplied all taps, sinks, gas taps and electrical pedestal boxes, working alongside the M+E contractors for their integration in the furniture.
Part of the design consideration was to suitably house the existing ICT equipment within the theory area of the classroom and, also, to ensure that the unit housing the 80kg CleverTouch Smart TV was robust enough to carry this load.
Clever use of a combination of materials ensure a long lasting, robust range of units with a keen eye on maintaining budgets, all doors were manufactured in laminated MDF with Trespa being specific for all worktops.
Paul Jochimsen, Business Manager at Swanbourne House, commented on the personal and close interaction with Matt Jones:
“His knowledge and leadership of the design team have been key to us over the past 8 months for our latest build projects and without which we would not have achieved such a satisfactory result. Also and as part of our due diligence prior to letting the contract it was very pleasing to note other customers comments about Witley Jones and the warmth with which they spoke about the company. This was a key ingredient in deciding to place the contract with Witley Jones.
The work last summer has taken the school forward significantly and we are very proud of the new facilities which place us at the cutting edge in education. We look forward to continuing to work closely with Witley Jones as the refurbishment programme continues. As a result, I am more than happy to strongly recommend Witley Jones to others.”
Stay up to date with furniture design trends
Subscribe to our newsletter and follow us on Twitter or LinkedIn.
